Spacious Layouts for Every Lifestyle
Floor Plans
Overland & Ayres offers a wide array of thoughtfully designed residences featuring spacious layouts, premium finishes, well-designed kitchens, dens, and dedicated workstations. Choose from studio, one- and two-bedroom apartments, or two-bedroom, two-story townhomes with an inviting atmosphere that encourages personalization.
Planning your budget is essential, and we’re here to make it simpler. Our Total Monthly Leasing Price reflects all fixed, mandatory fees alongside your base rent, giving you a complete picture of your monthly costs. To customize your Total Monthly Leasing Price and plan with confidence, use our Calculate My Costs tool found within the Map view. We’ve also provided a list of all potential fees you may encounter as a resident, which can be found at the bottom of the page.
Transparency meets convenience—so you can focus on finding the perfect home.
 Clear
Clear
TH1
Levels 1-2
2 Bedrooms
1.5 Baths
1,205 Sq. Ft.
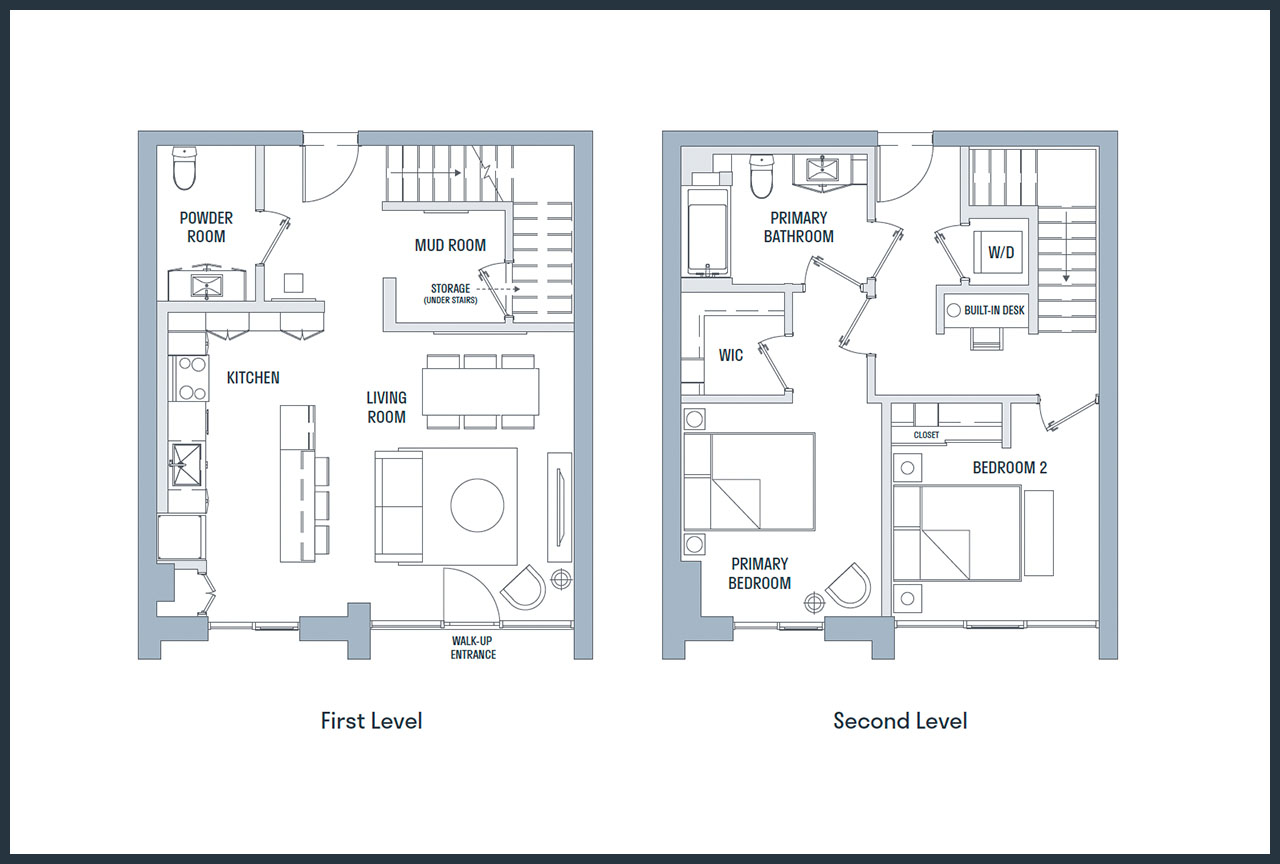
TH2
Levels 1-2
1 Bedroom
1.5 Baths
1,052 Sq. Ft.
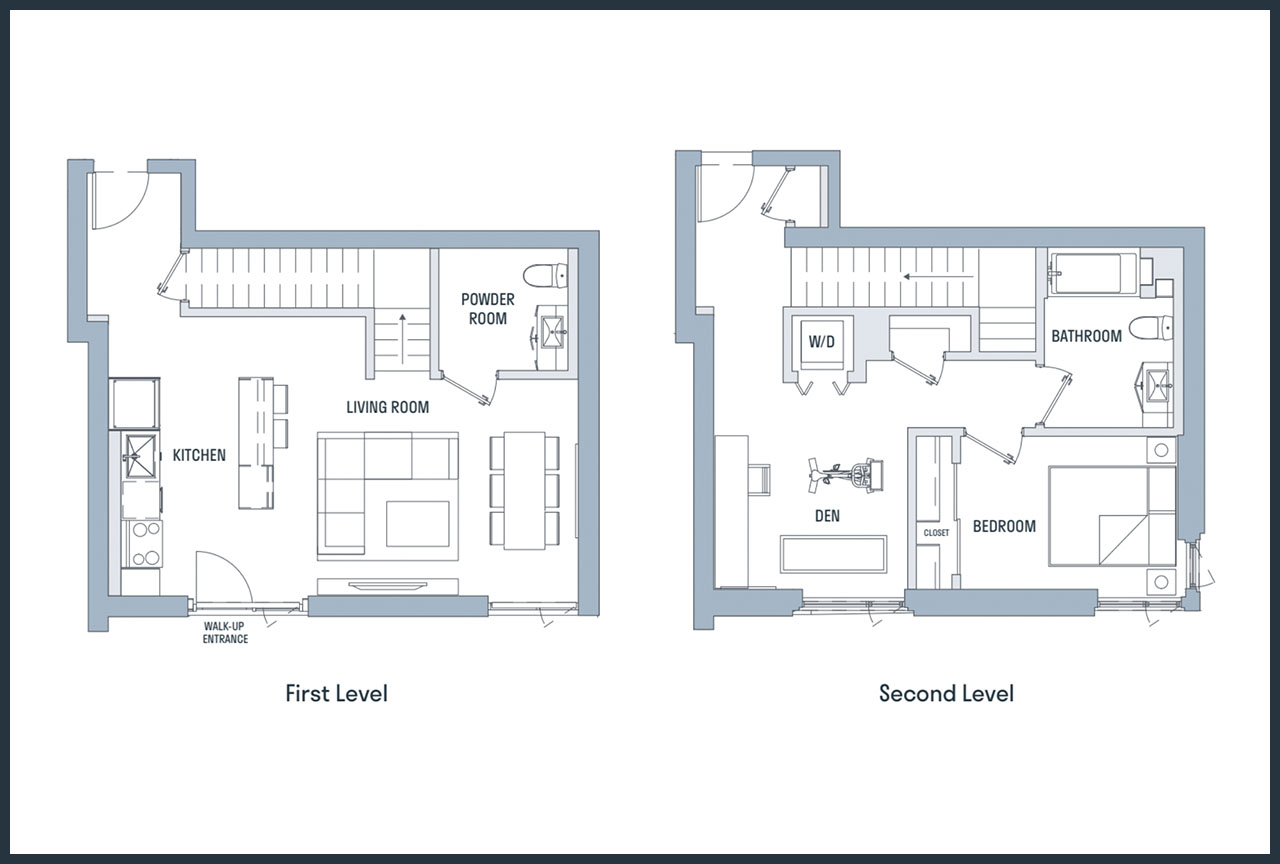
TH3
Levels 2-3
2 Bedrooms
2.5 Baths
1,195 Sq. Ft.
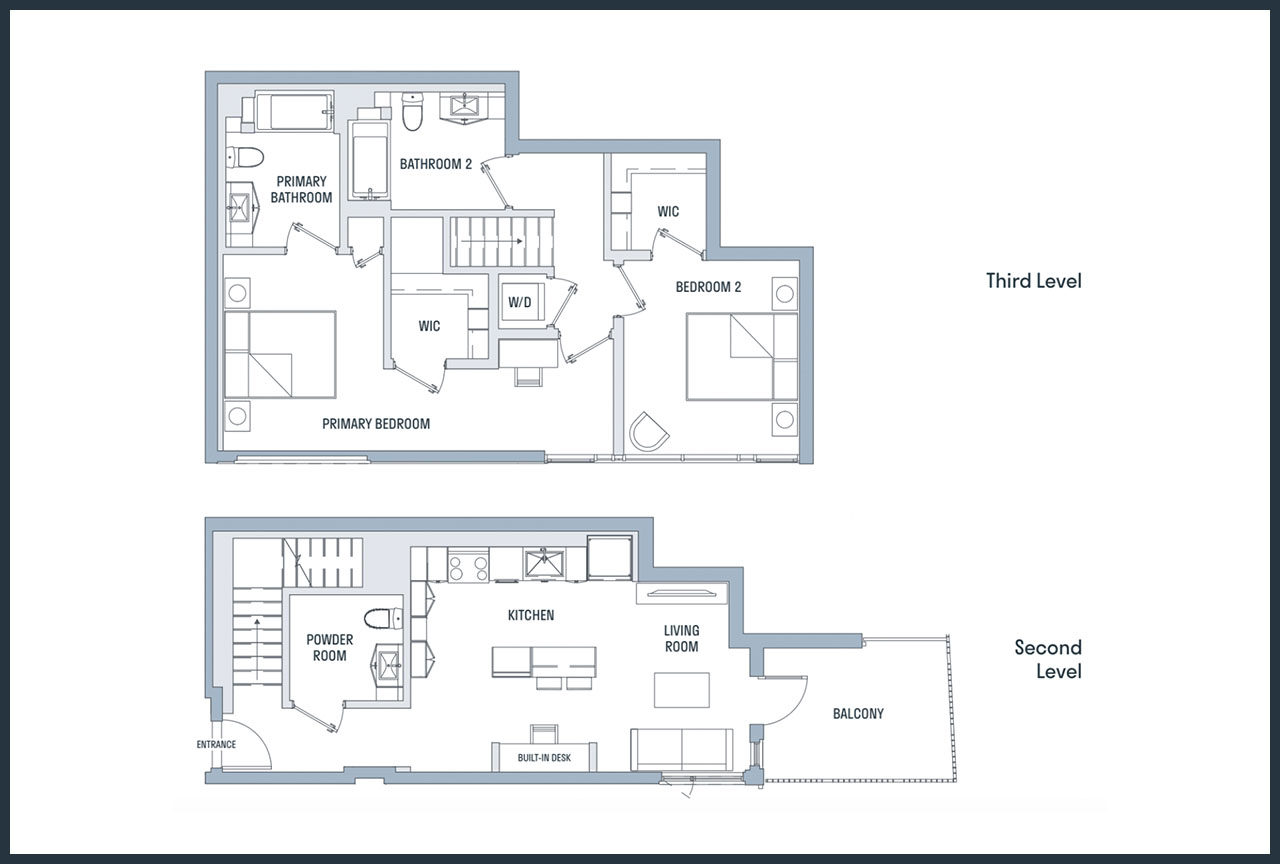
TH4
Levels 2-3
2 Bedrooms
1.5 Baths
1,205 Sq. Ft.
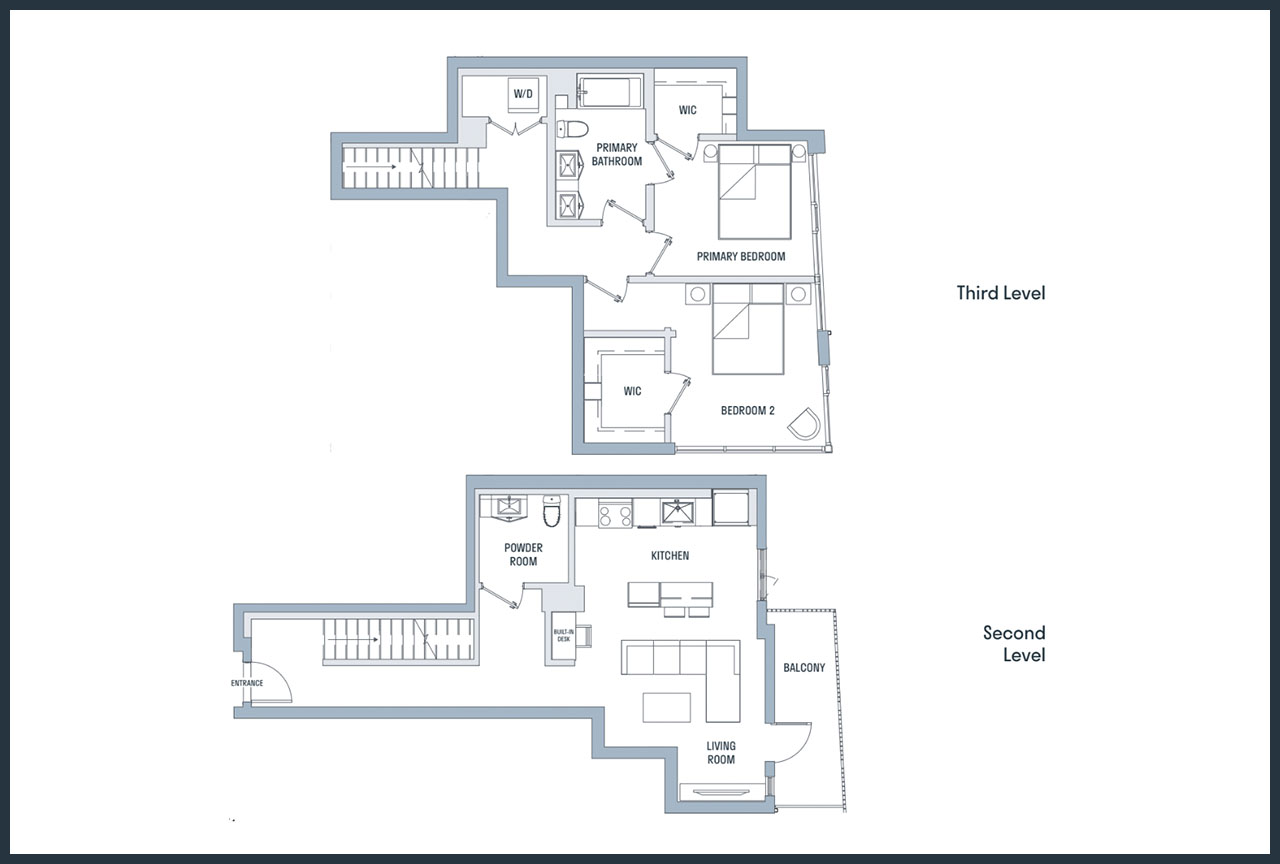
TH5
Levels 1-2
2 Bedrooms
1.5 Baths
1,078 Sq. Ft.
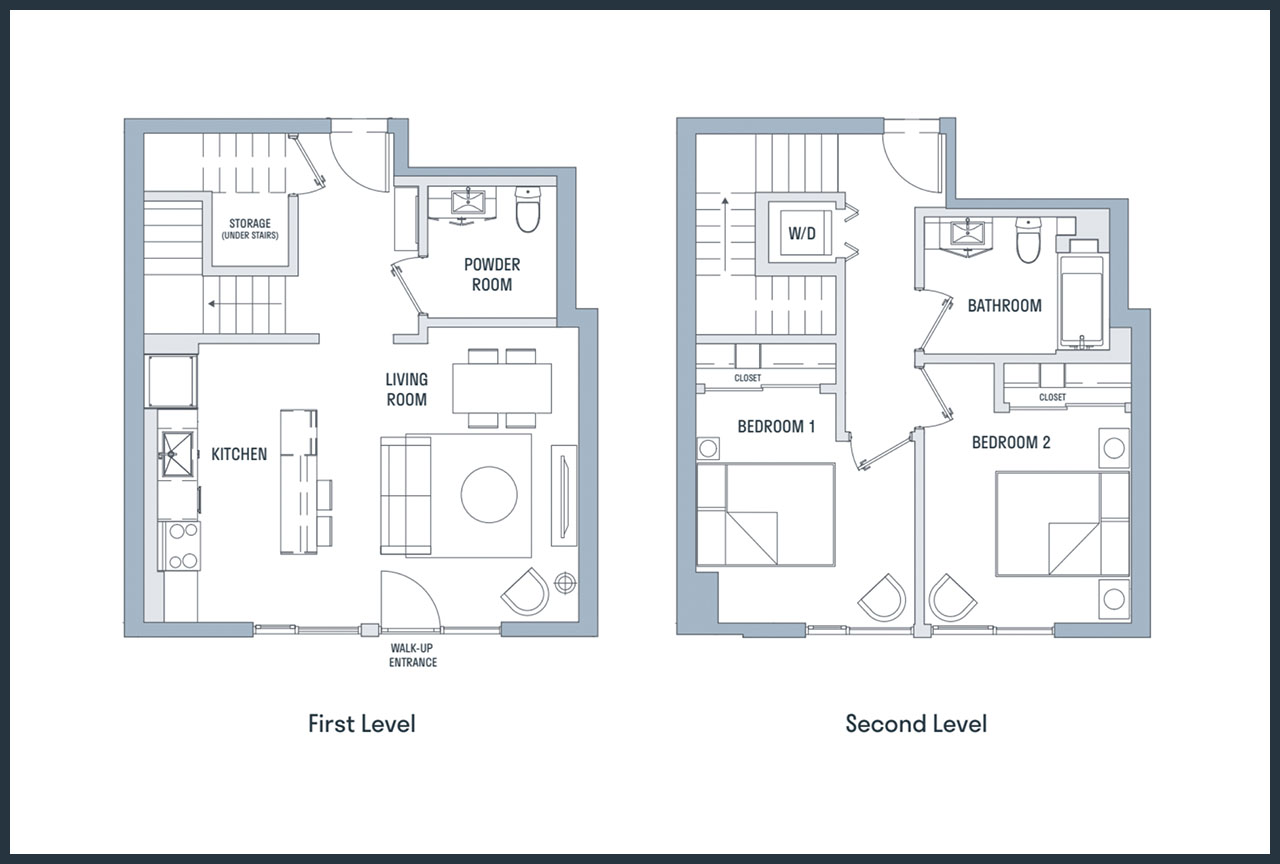
S1
Levels 3, 4, 5, 6
Studio
1 Bath
558 Sq. Ft.

S2
Levels 3, 4, 5, 6
Studio
1 Bath
566 Sq. Ft.

S3
Levels 3, 4, 5, 6
Studio
1 Bath
544 Sq. Ft.

S3.1
Levels 3, 4, 5, 6
Studio
1 Bath
539 Sq. Ft.
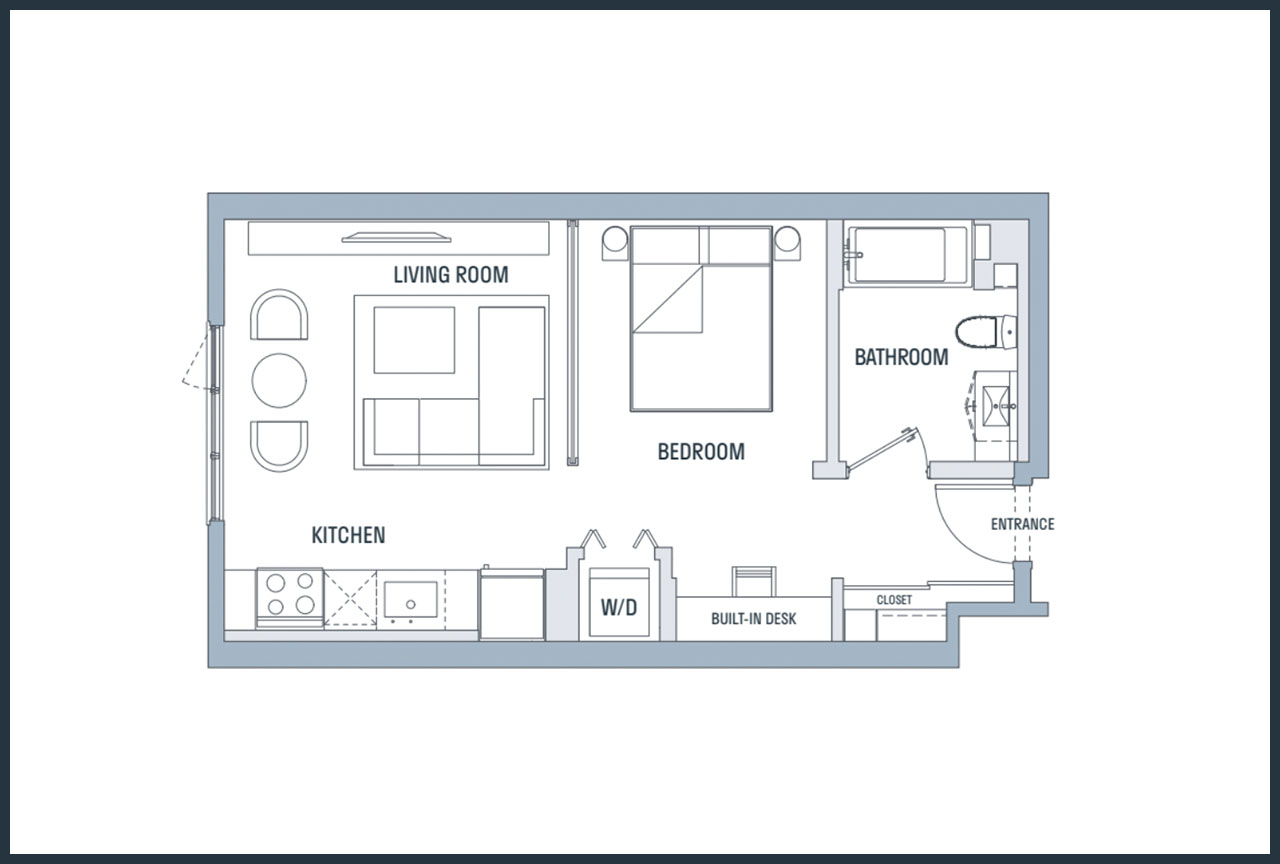
S4
Levels 3, 4, 5, 6
Studio
1 Bath
521 Sq. Ft.

B1
Levels 3, 4, 5, 6
2 Bedrooms
2 Baths
1,083 Sq. Ft.

B1.1
Levels 3, 4, 5, 6
2 Bedrooms
2 Baths
1,106 Sq. Ft
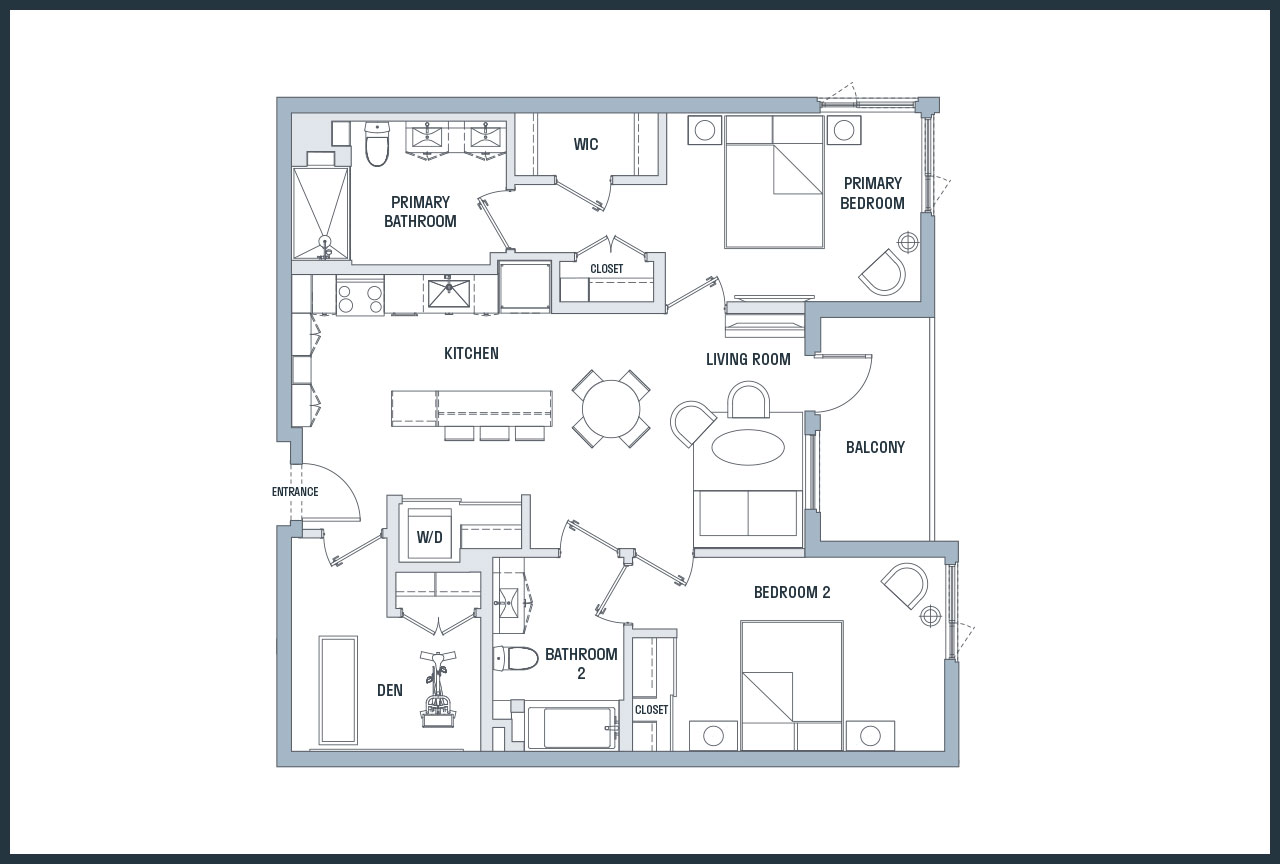
B1.2
Levels 3, 4, 5, 6
2 Bedrooms
2 Baths
998 Sq. Ft.
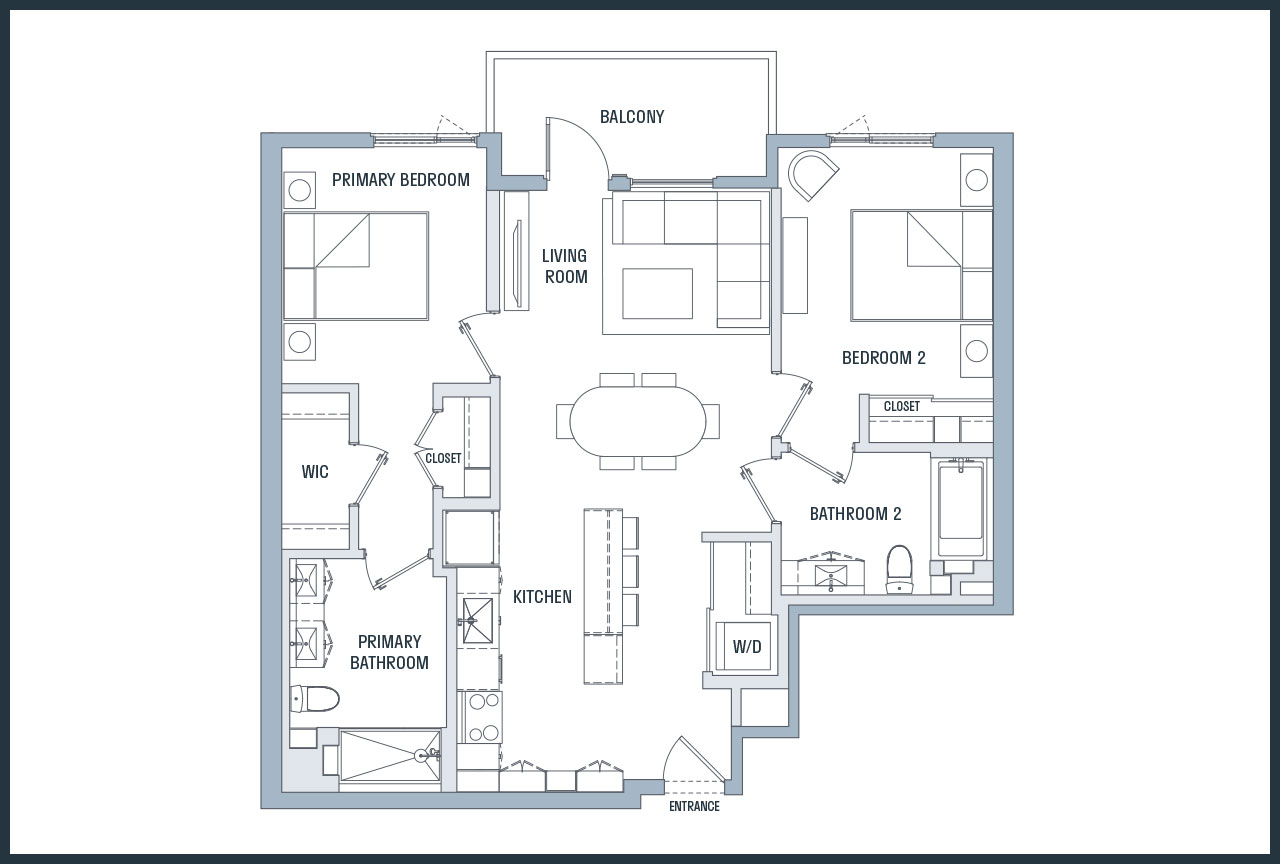
B1.3
Levels 3, 4
2 Bedrooms
2 Baths
1,091 Sq, Ft,
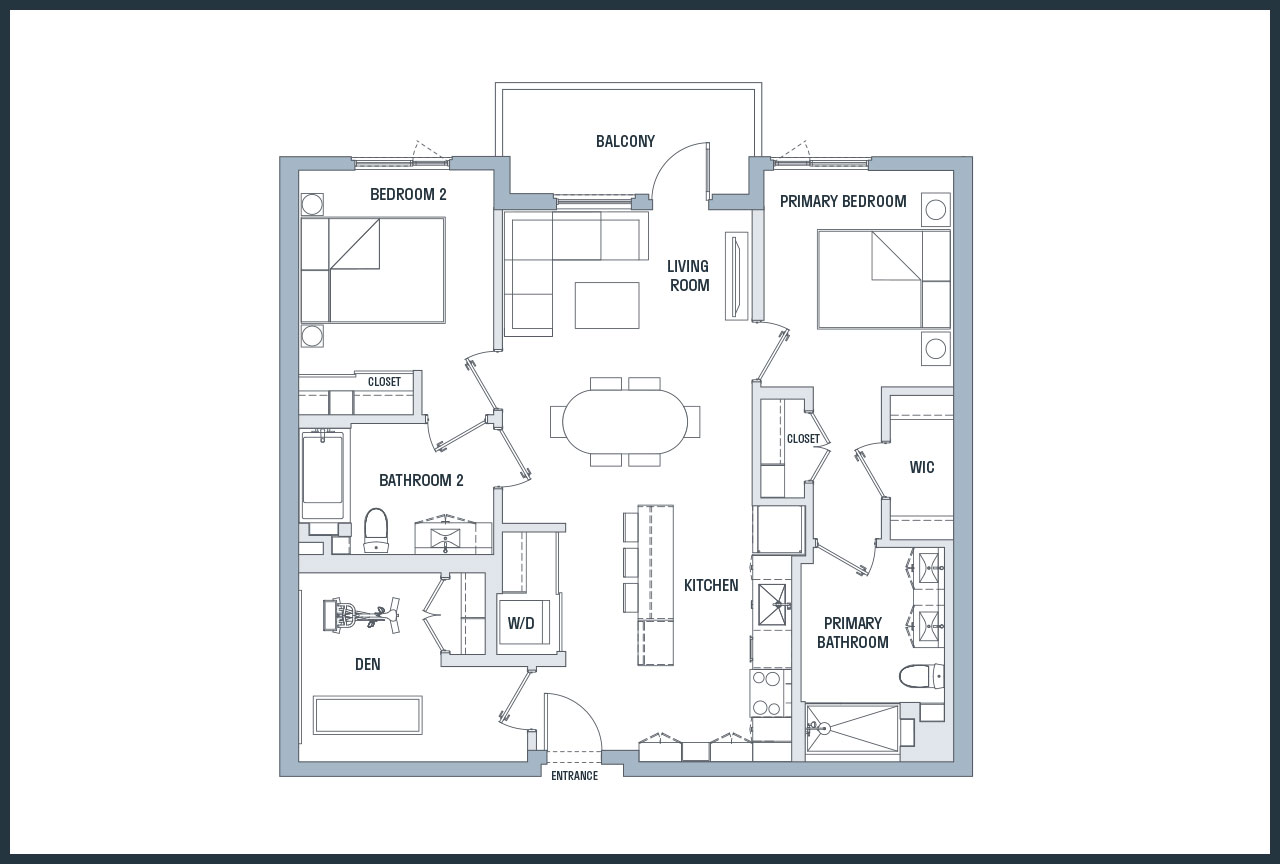
B2
Levels 3, 4, 5, 6
2 Bedrooms
2 Baths
1,132 Sq. Ft.

B3
Levels 3, 4, 5, 6
2 Bedrooms
2 Baths
1,066 Sq. Ft.

B4
Levels 4, 5, 6
2 Bedrooms
2 Baths
1,083 Sq. Ft.

B5
Level 6
2 Bedrooms
2 Baths
1,008 Sq. Ft.

A1
Levels 3, 4, 5, 6
1 Bedroom
1 Bath
719 Sq. Ft.

A1.1
Levels 3, 4
1 Bedroom
1 Bath
719 Sq. Ft.
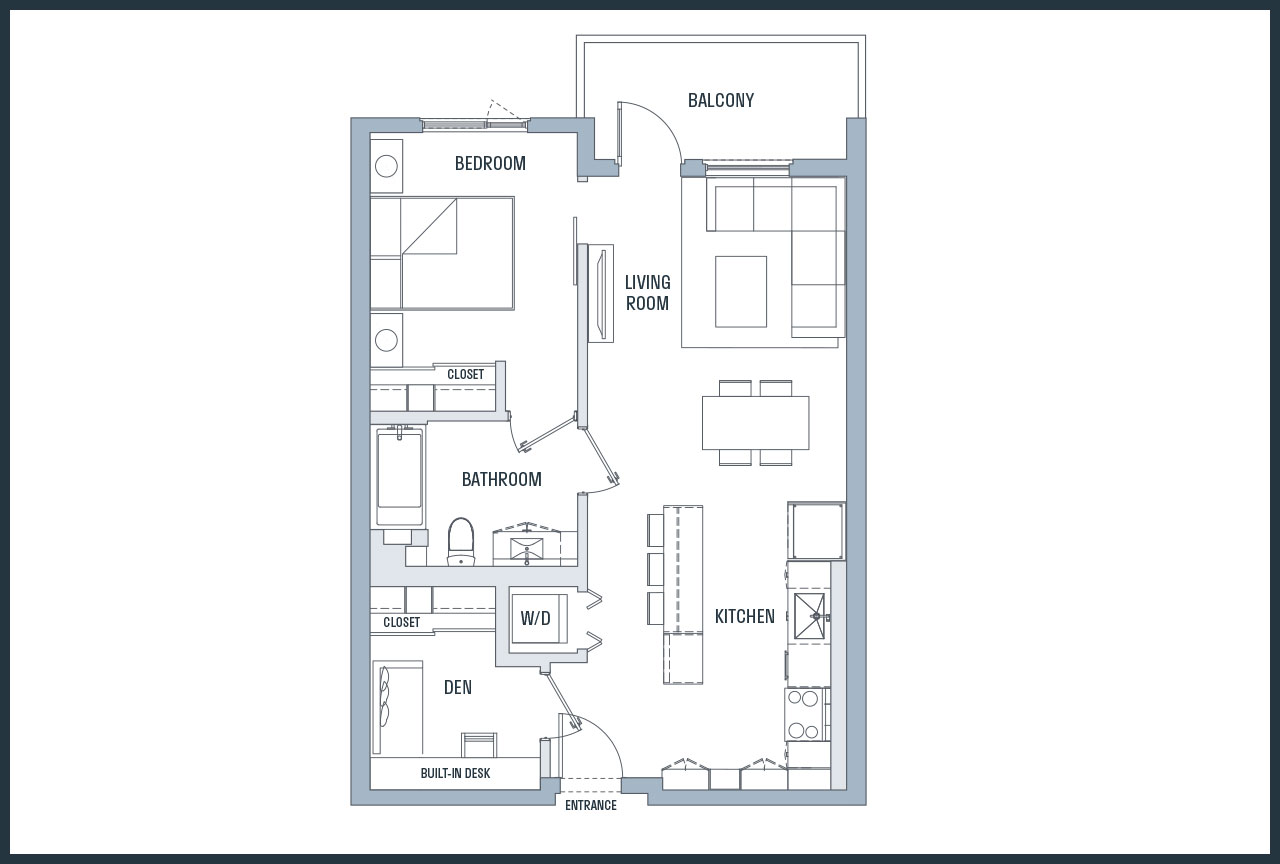
A2
Levels 3, 4, 5, 6
1 Bedroom
1 Bath
758 Sq. Ft.

A2.1
Levels 3, 4, 5, 6
1 Bedroom
1 Bath
785 Sq. Ft.
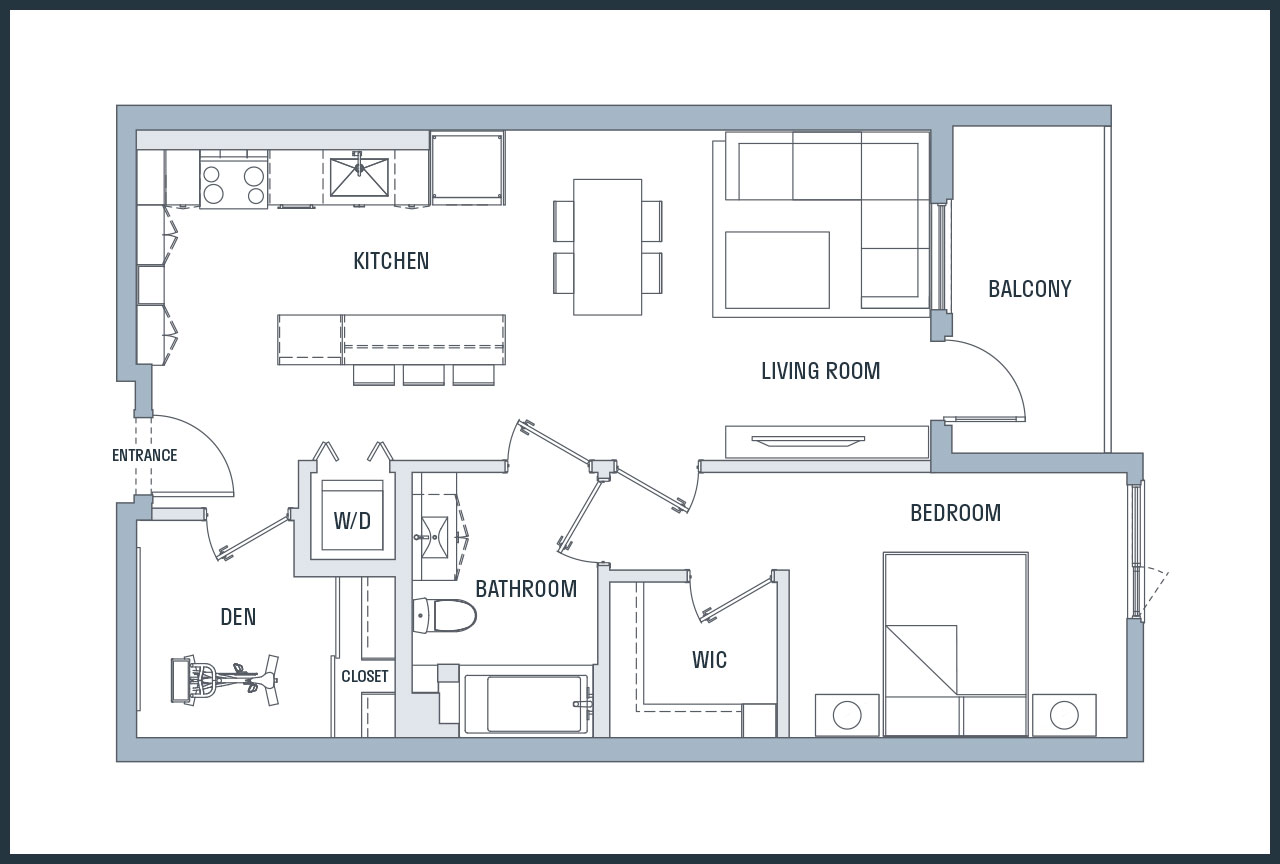
A2.2
Levels 3, 4, 5, 6
1 Bedroom
1 Bath
812 Sq. Ft.
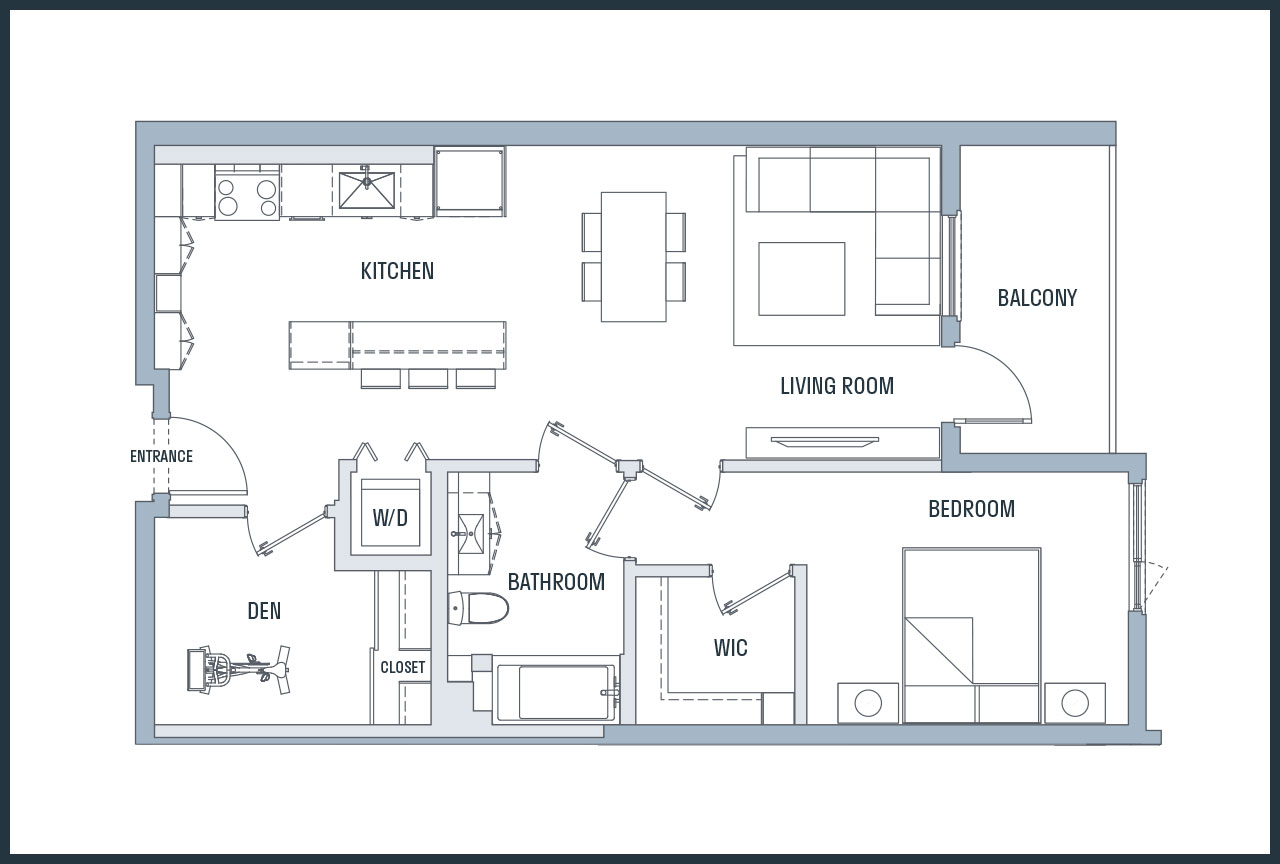
A3
Levels 3, 4, 5, 6
1 Bedroom
1 Bath
721 Sq. Ft.

A4
Levels 3, 4, 5, 6
1 Bedroom
1 Bath
862 Sq. Ft.

A5
Levels 3, 4, 5
1 Bedroom
1 Bath
833 Sq. Ft.

A7
Levels 3, 4, 5, 6
1 Bedroom
1 Bath
804 Sq. Ft.

A8
Levels 3, 4
1 Bedroom
1 Bath
606 Sq. Ft.
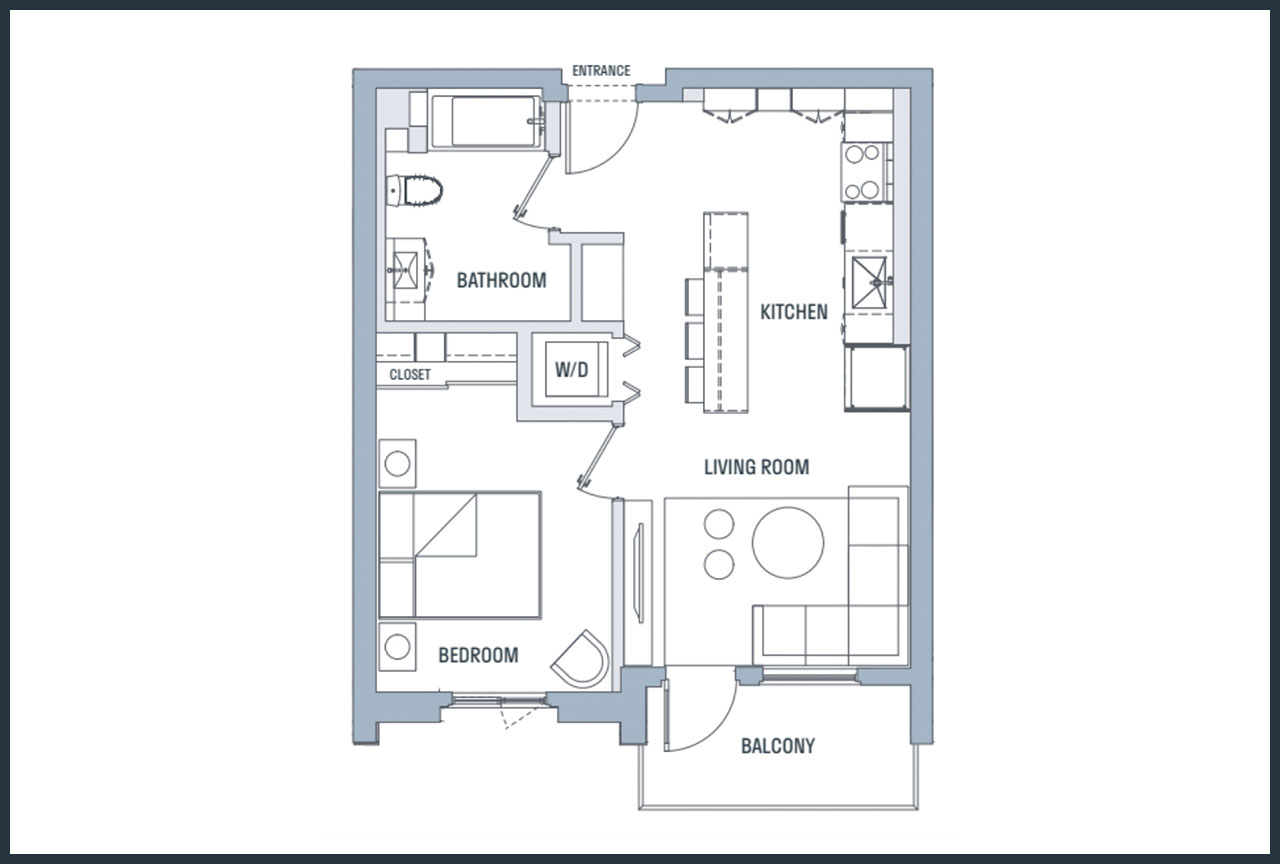
A8.1
Levels 3, 4
1 Bedroom
1 Bath
530 Sq. Ft.
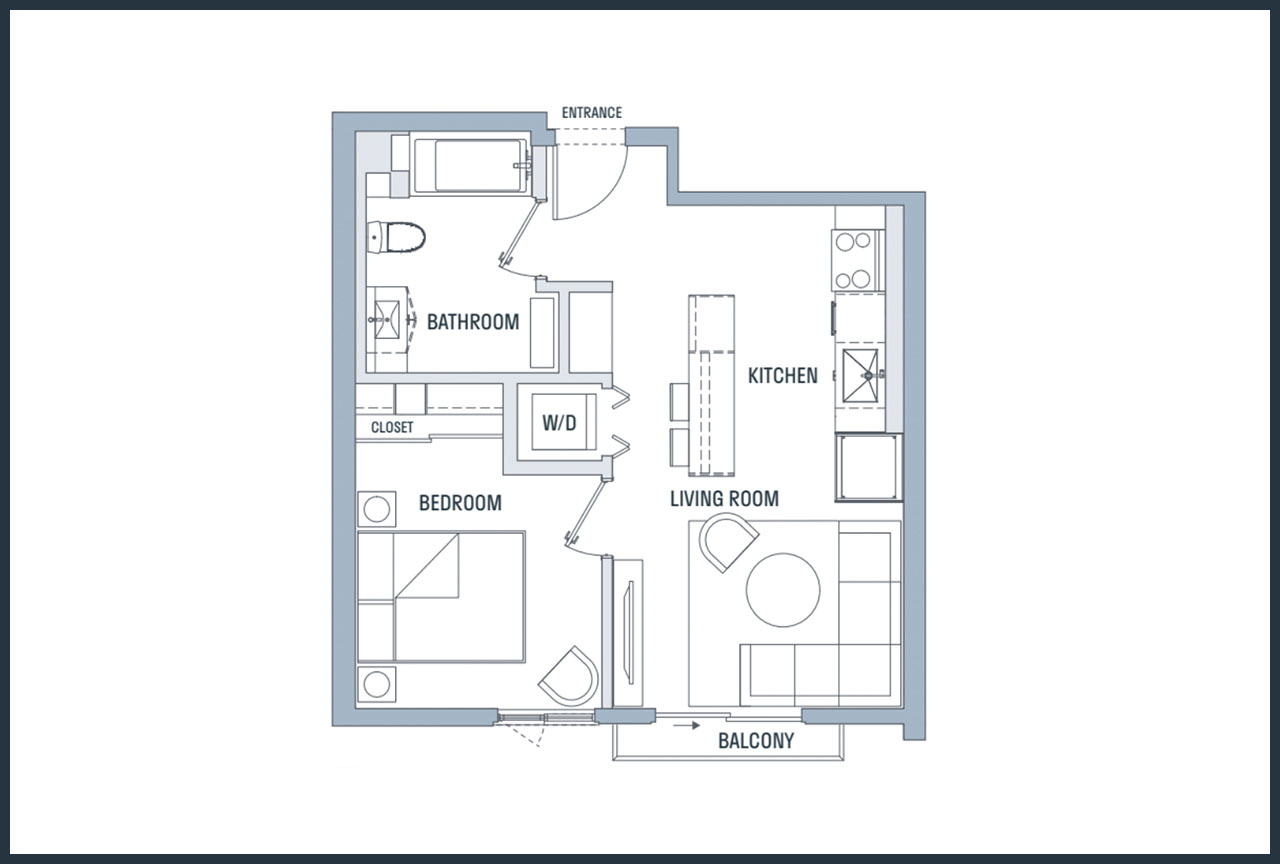
A9
Levels 3, 4
1 Bedroom
1 Bath
747 Sq. Ft.
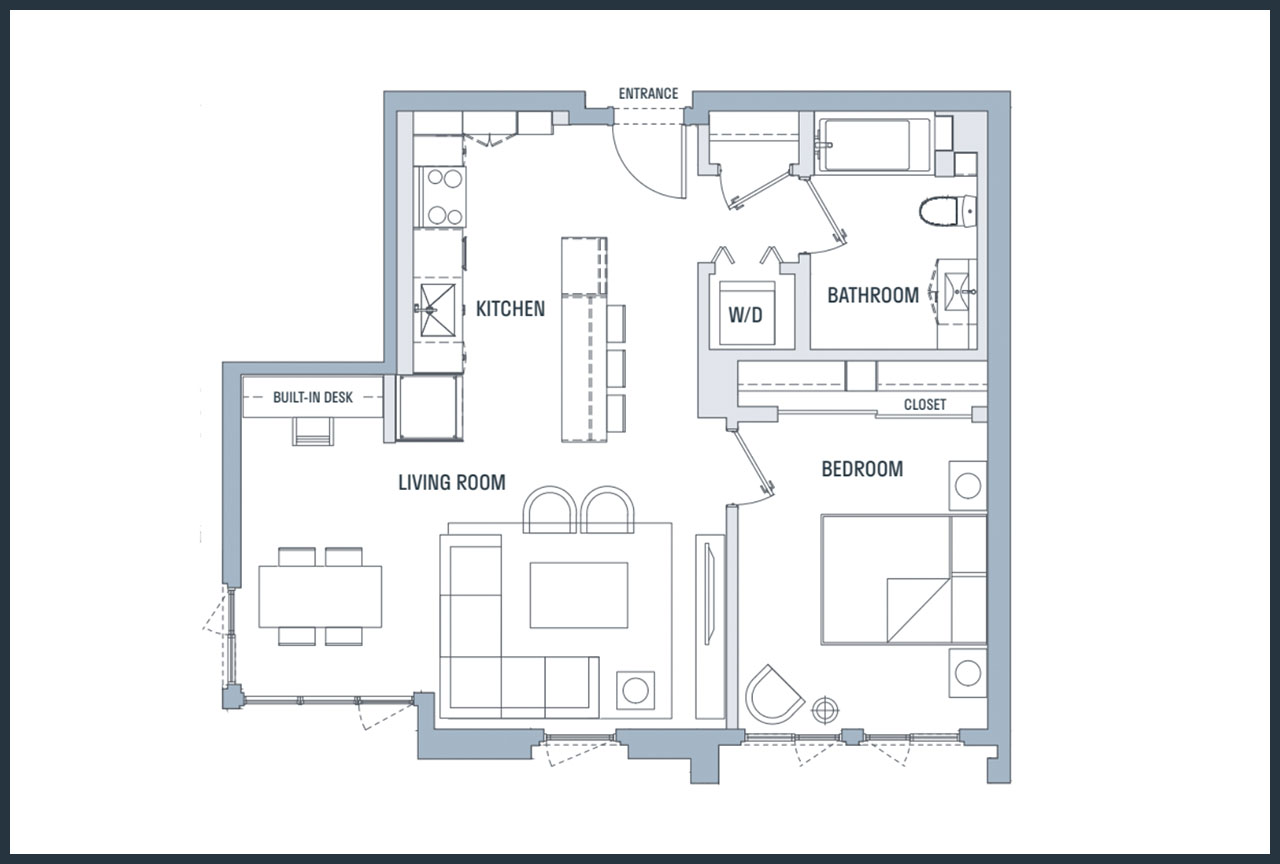
A10
Levels 3, 4
1 Bedroom
1 Bath
765 Sq. Ft.

Studio
There are no matching floorplans.