Spacious Layouts for Every Lifestyle
Floor Plans
Overland & Ayres offers a wide array of thoughtfully designed residences featuring spacious layouts, premium finishes, well-designed kitchens, dens, and dedicated workstations. Choose from studio, one- and two-bedroom apartments, or two-bedroom, two-story townhomes with an inviting atmosphere that encourages personalization.
 Clear
Clear
TH1
Levels 1-2
2 Bedrooms
1.5 Baths
1,205 Sq. Ft.
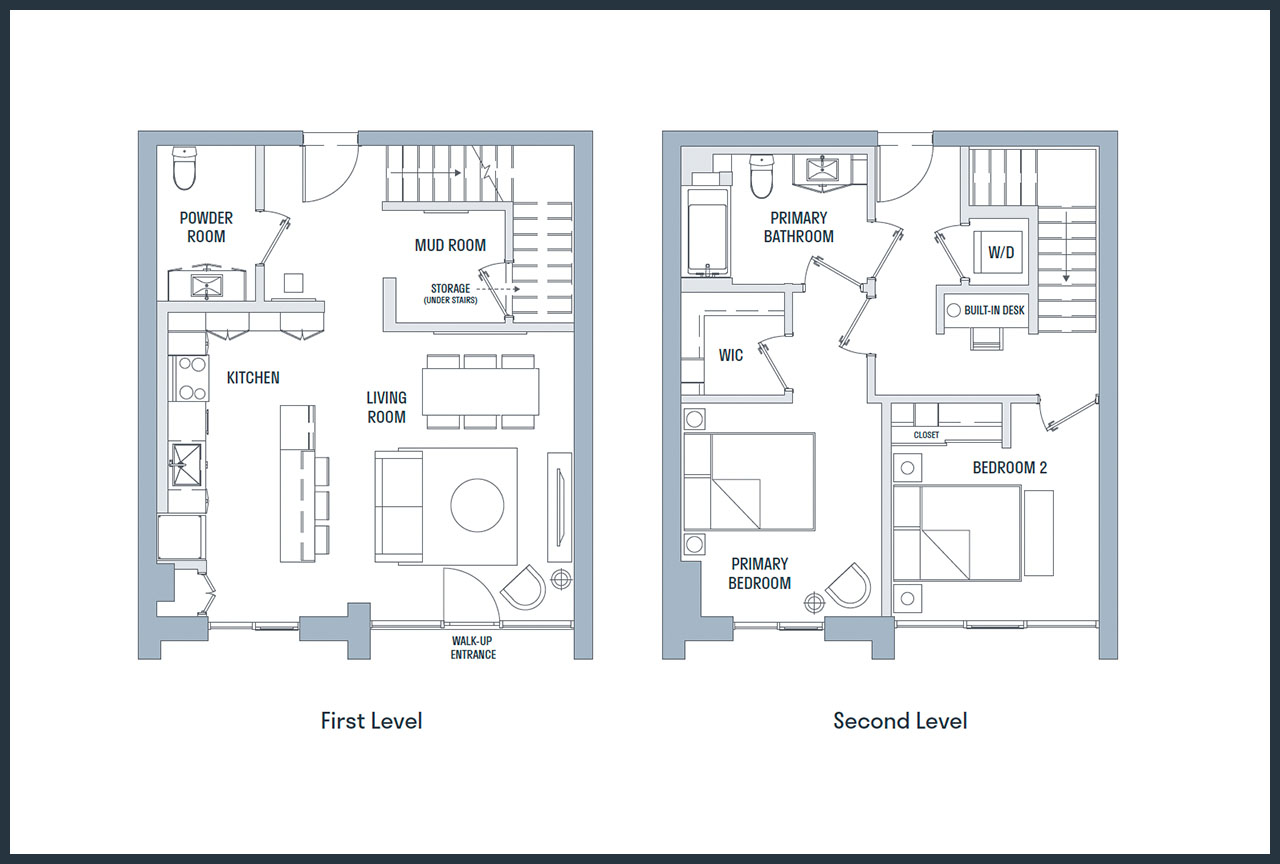
TH2
Levels 1-2
1 Bedroom
1.5 Baths
1,052 Sq. Ft.
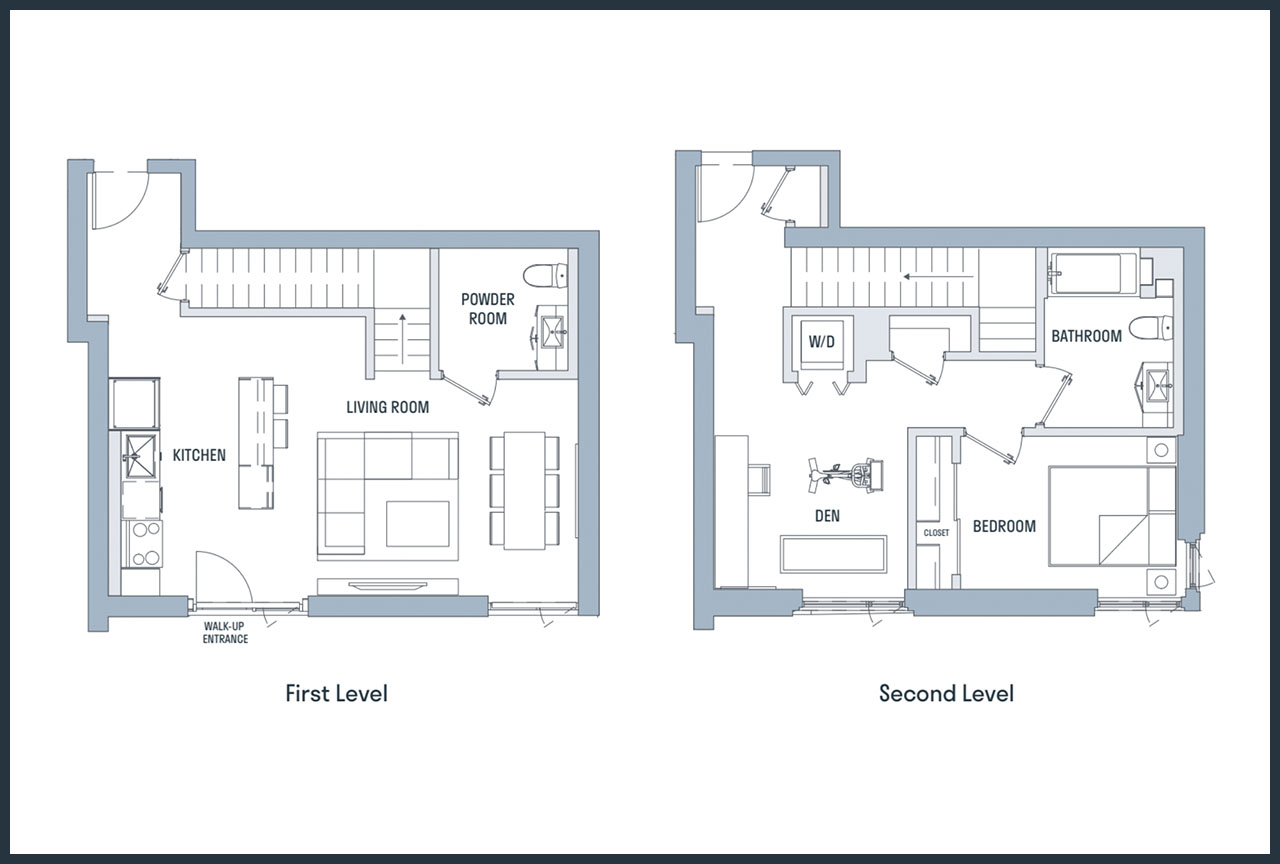
TH3
Levels 2-3
2 Bedrooms
2.5 Baths
1,195 Sq. Ft.
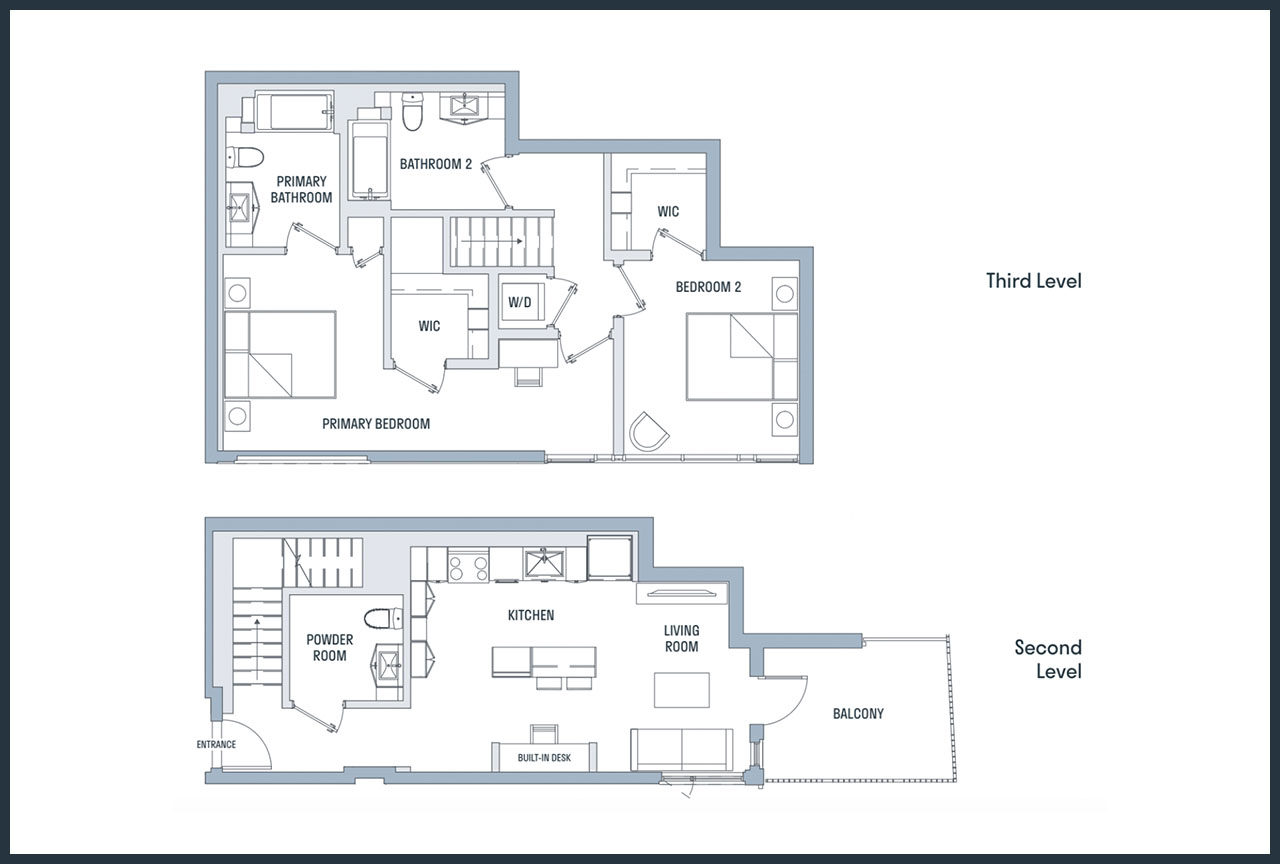
TH4
Levels 2-3
2 Bedrooms
1.5 Baths
1,205 Sq. Ft.
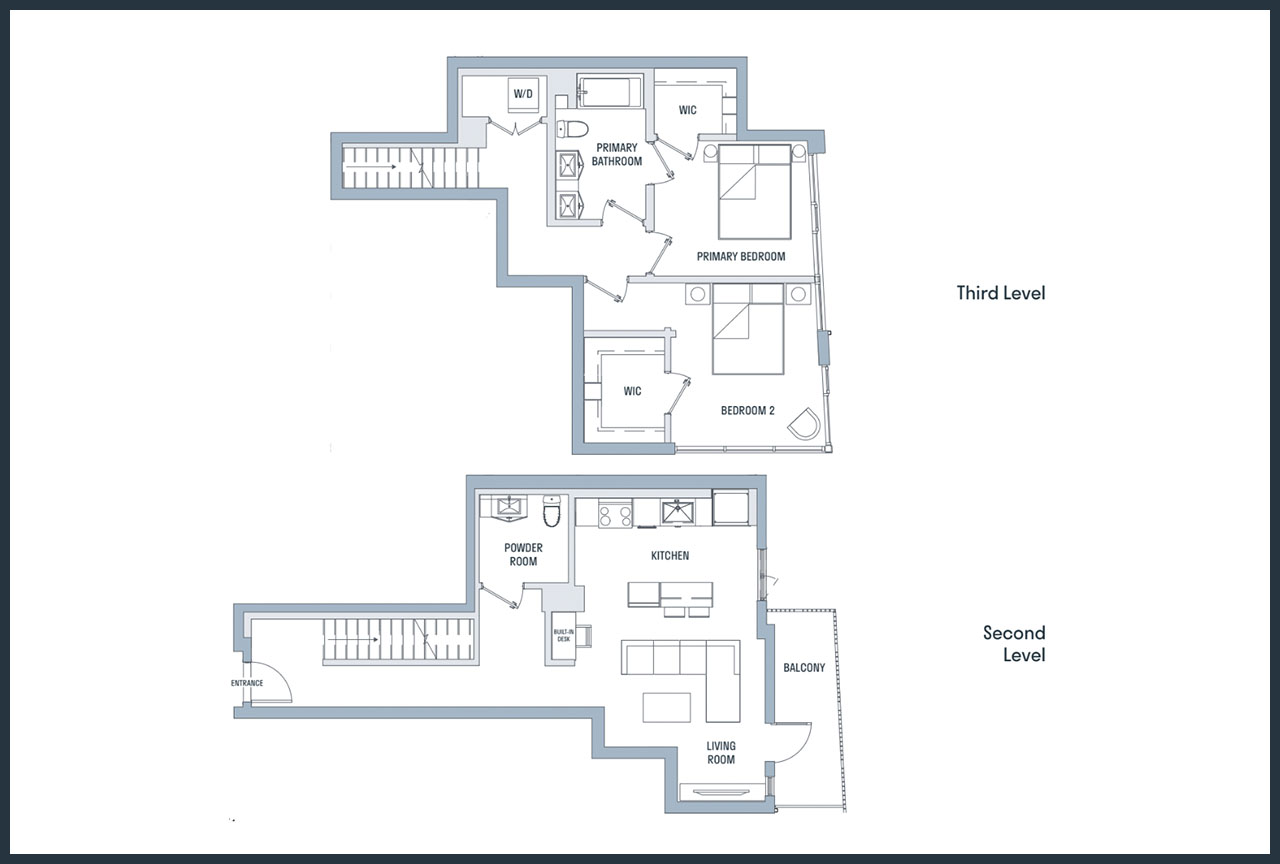
TH5
Levels 1-2
2 Bedrooms
1.5 Baths
1,078 Sq. Ft.
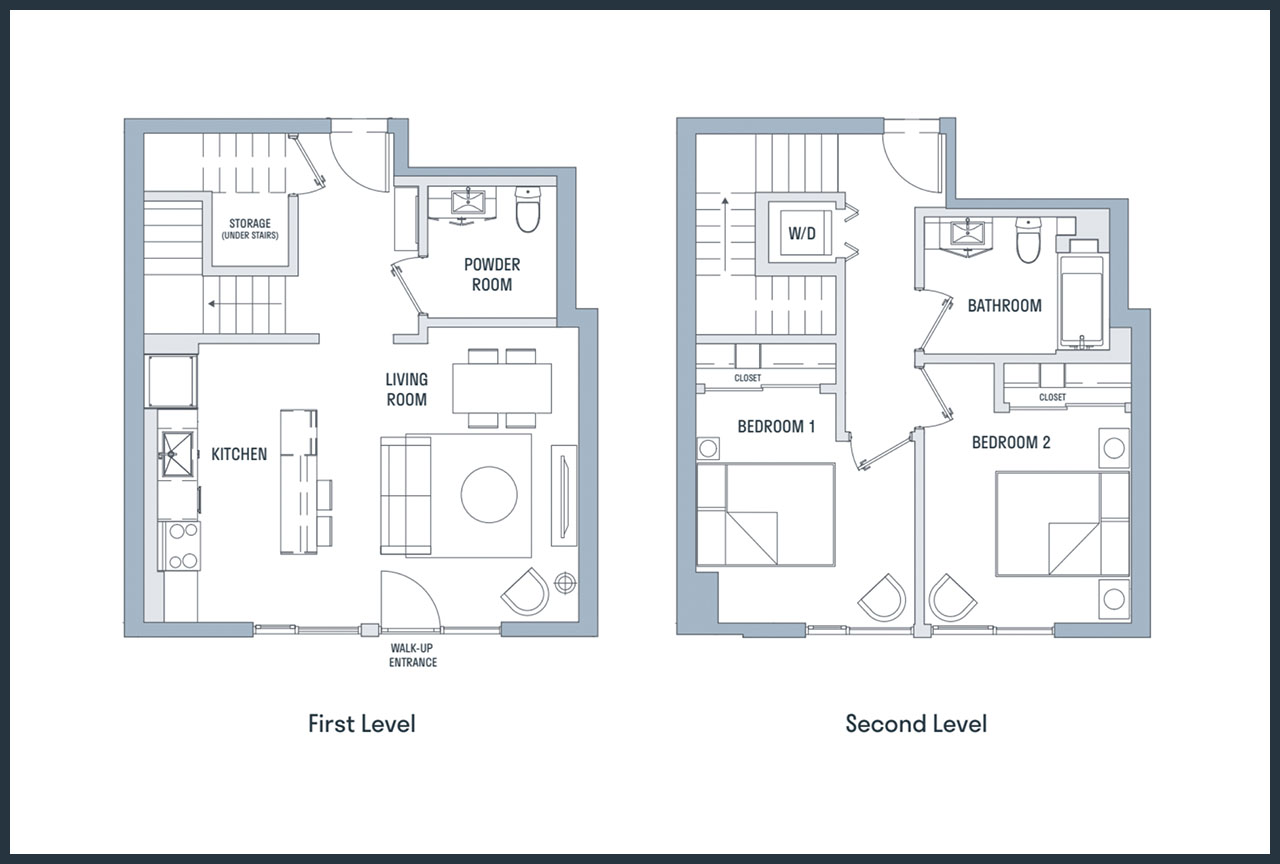
S1
Levels 3, 4, 5, 6
Studio
1 Bath
558 Sq. Ft.

S2
Levels 3, 4, 5, 6
Studio
1 Bath
566 Sq. Ft.

S3
Levels 3, 4, 5, 6
Studio
1 Bath
544 Sq. Ft.

S3.1
Levels 3, 4, 5, 6
Studio
1 Bath
539 Sq. Ft.
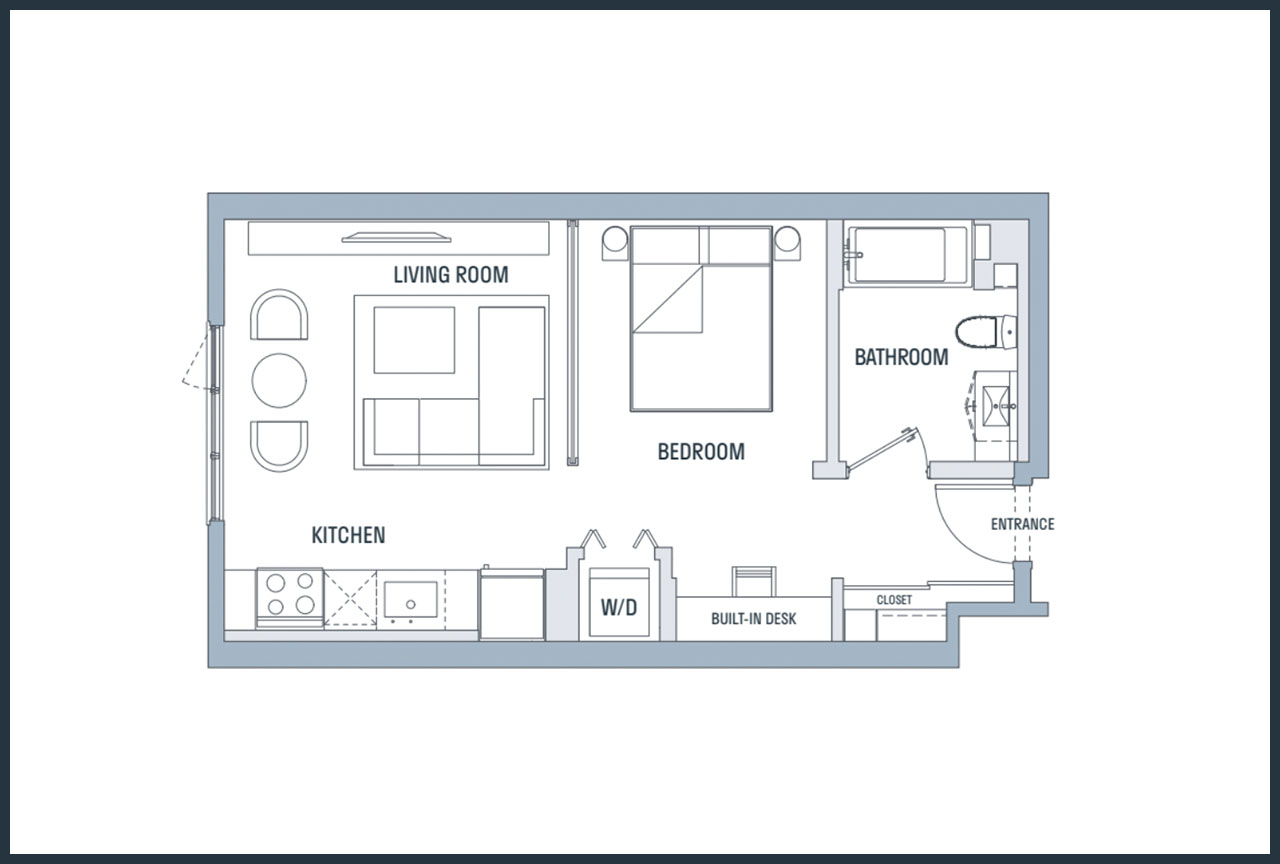
S4
Levels 3, 4, 5, 6
Studio
1 Bath
521 Sq. Ft.

B1
Levels 3, 4, 5, 6
2 Bedrooms
2 Baths
1,083 Sq. Ft.

B1.1
Levels 3, 4, 5, 6
2 Bedrooms
2 Baths
1,106 Sq. Ft
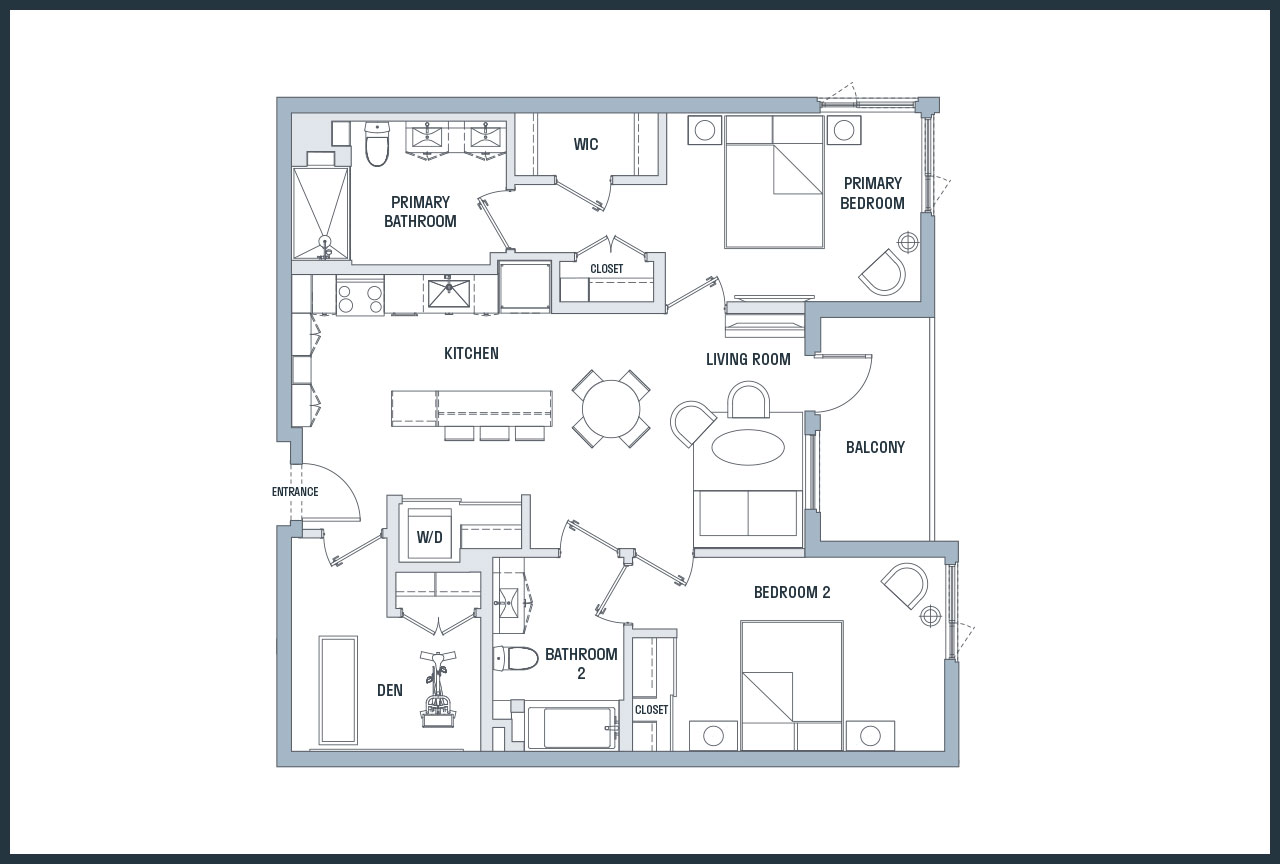
B1.2
Levels 3, 4, 5, 6
2 Bedrooms
2 Baths
998 Sq. Ft.
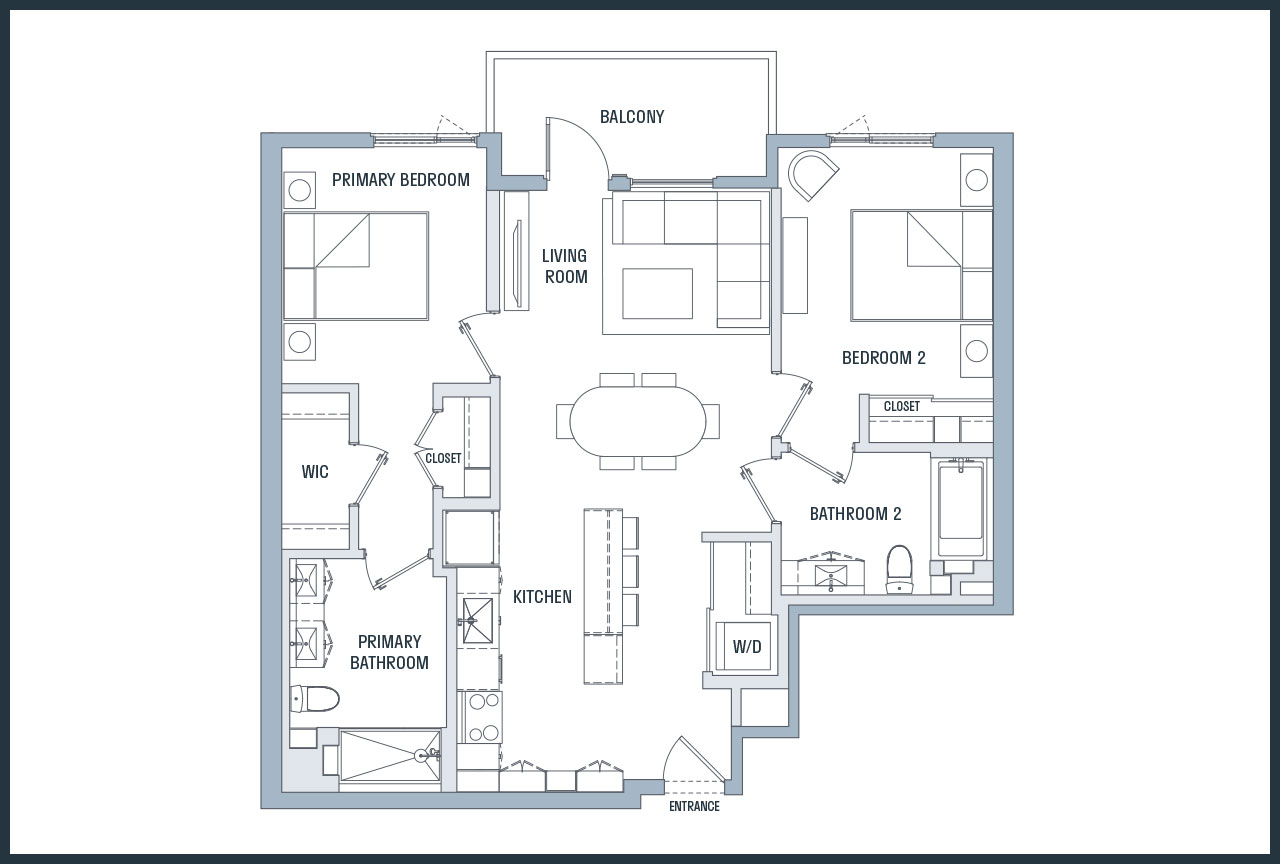
B1.3
Levels 3, 4
2 Bedrooms
2 Baths
1,091 Sq, Ft,
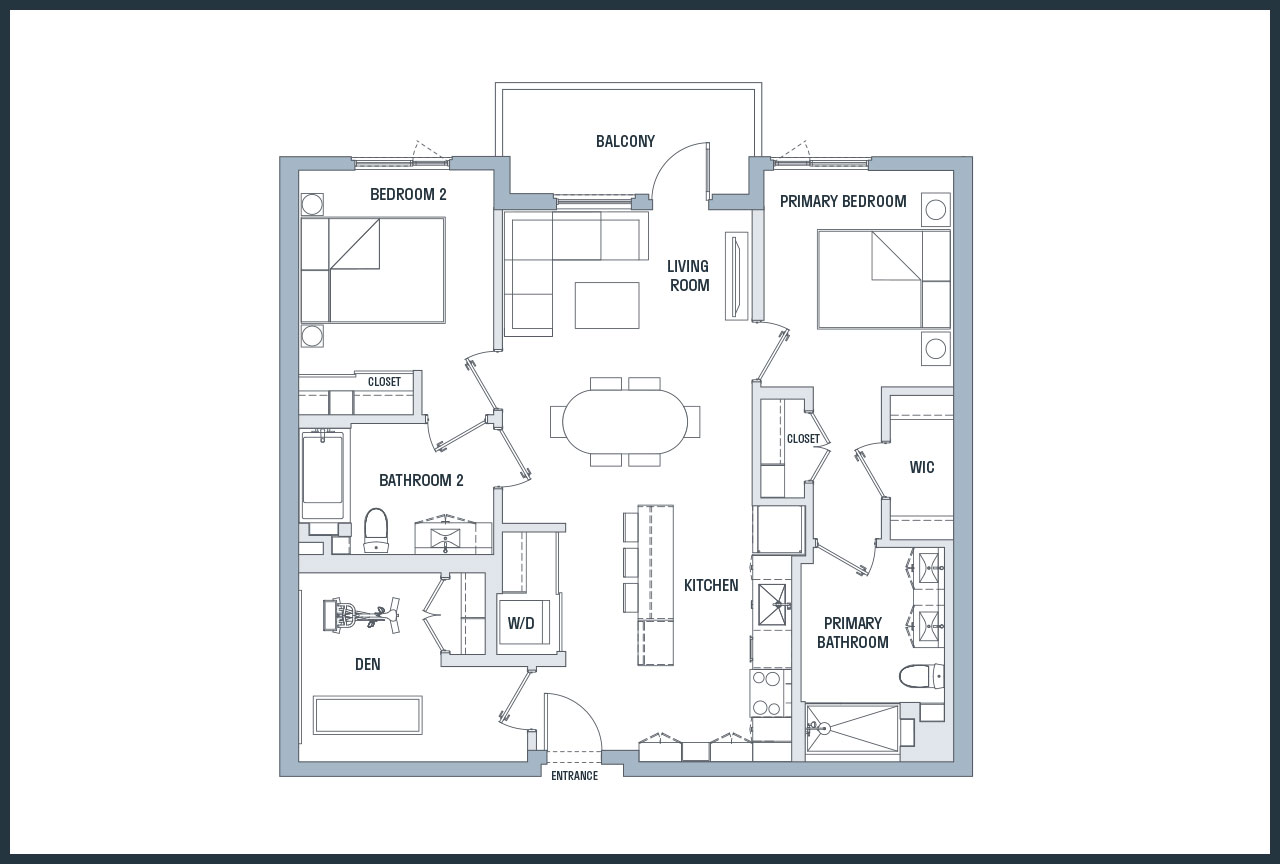
B2
Levels 3, 4, 5, 6
2 Bedrooms
2 Baths
1,132 Sq. Ft.

B3
Levels 3, 4, 5, 6
2 Bedrooms
2 Baths
1,066 Sq. Ft.

B4
Levels 4, 5, 6
2 Bedrooms
2 Baths
1,083 Sq. Ft.

B5
Level 6
2 Bedrooms
2 Baths
1,008 Sq. Ft.

A1
Levels 3, 4, 5, 6
1 Bedroom
1 Bath
719 Sq. Ft.

A1.1
Levels 3, 4
1 Bedroom
1 Bath
719 Sq. Ft.
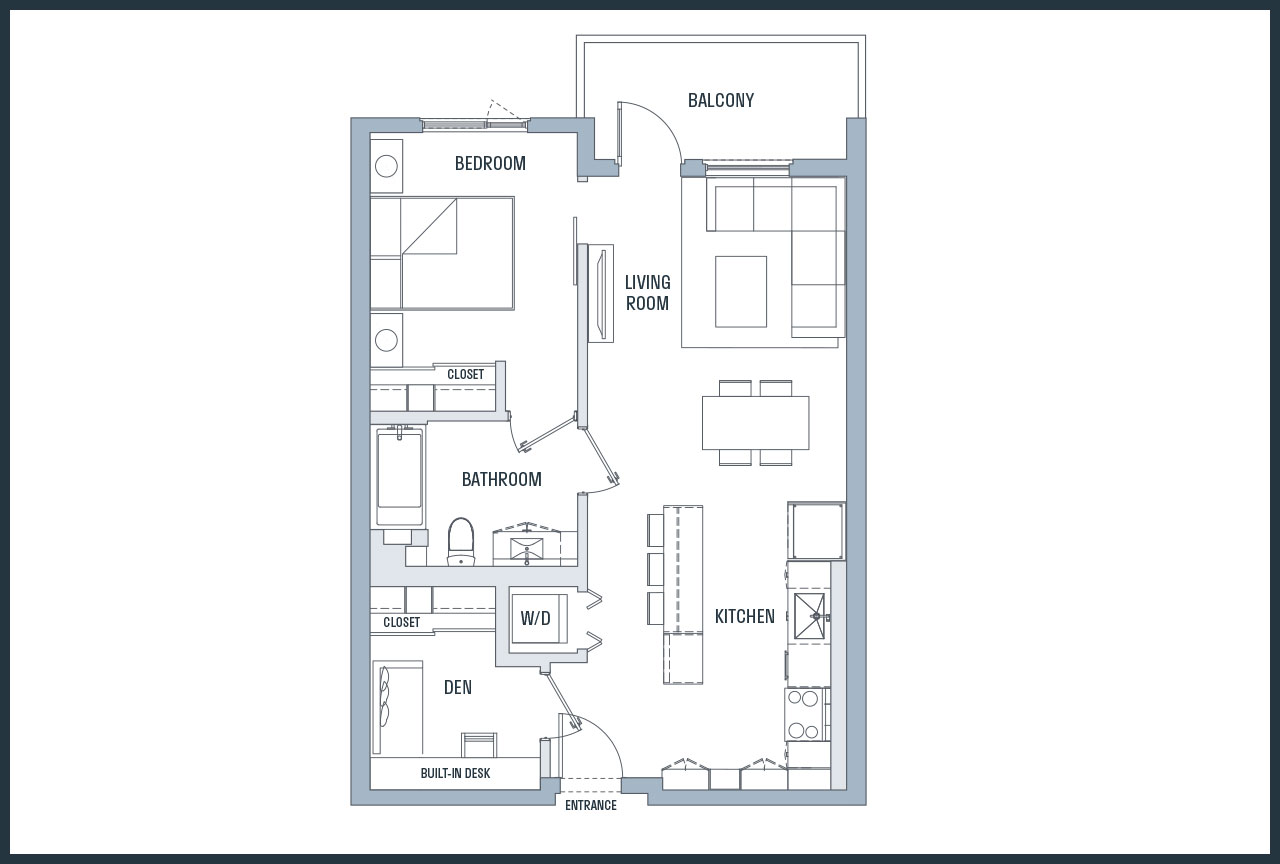
A2
Levels 3, 4, 5, 6
1 Bedroom
1 Bath
758 Sq. Ft.

A2.1
Levels 3, 4, 5, 6
1 Bedroom
1 Bath
785 Sq. Ft.
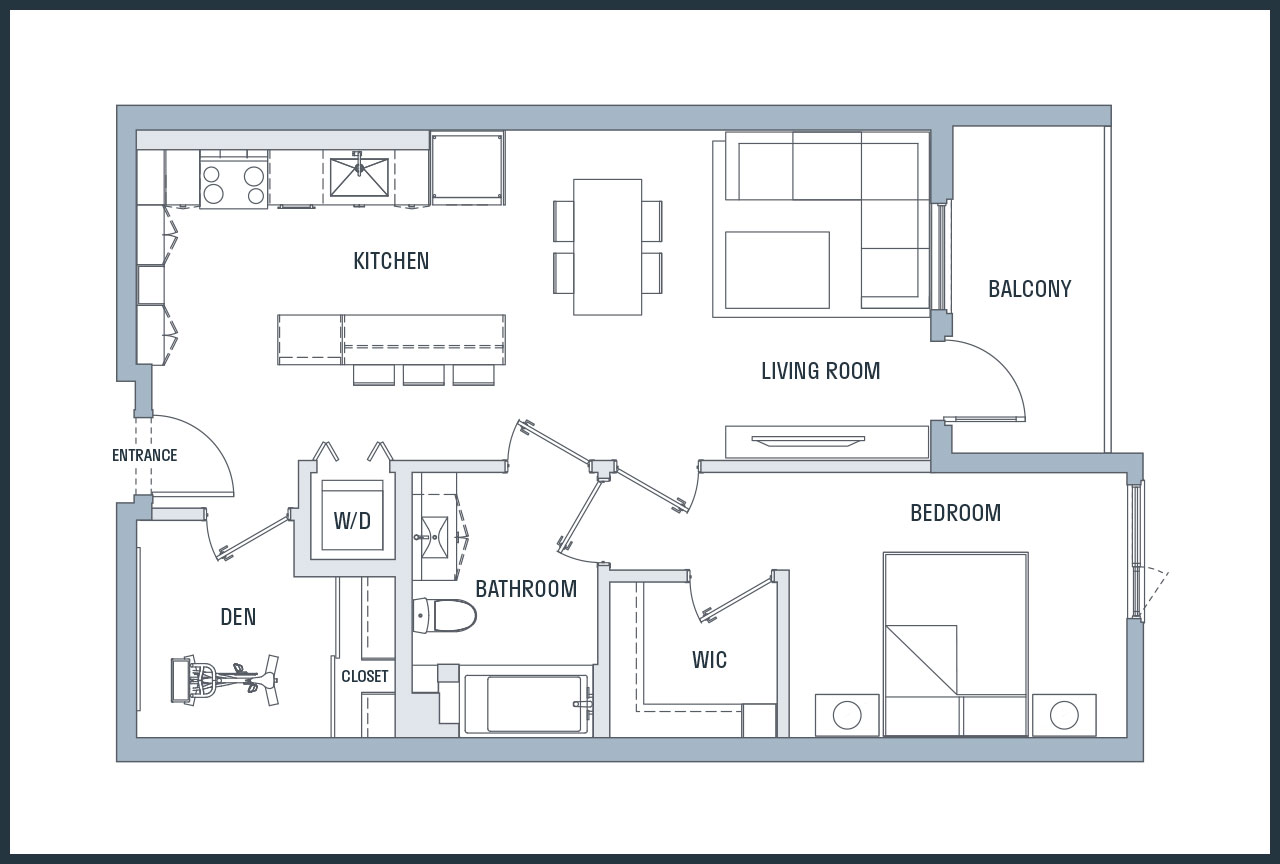
A2.2
Levels 3, 4, 5, 6
1 Bedroom
1 Bath
812 Sq. Ft.
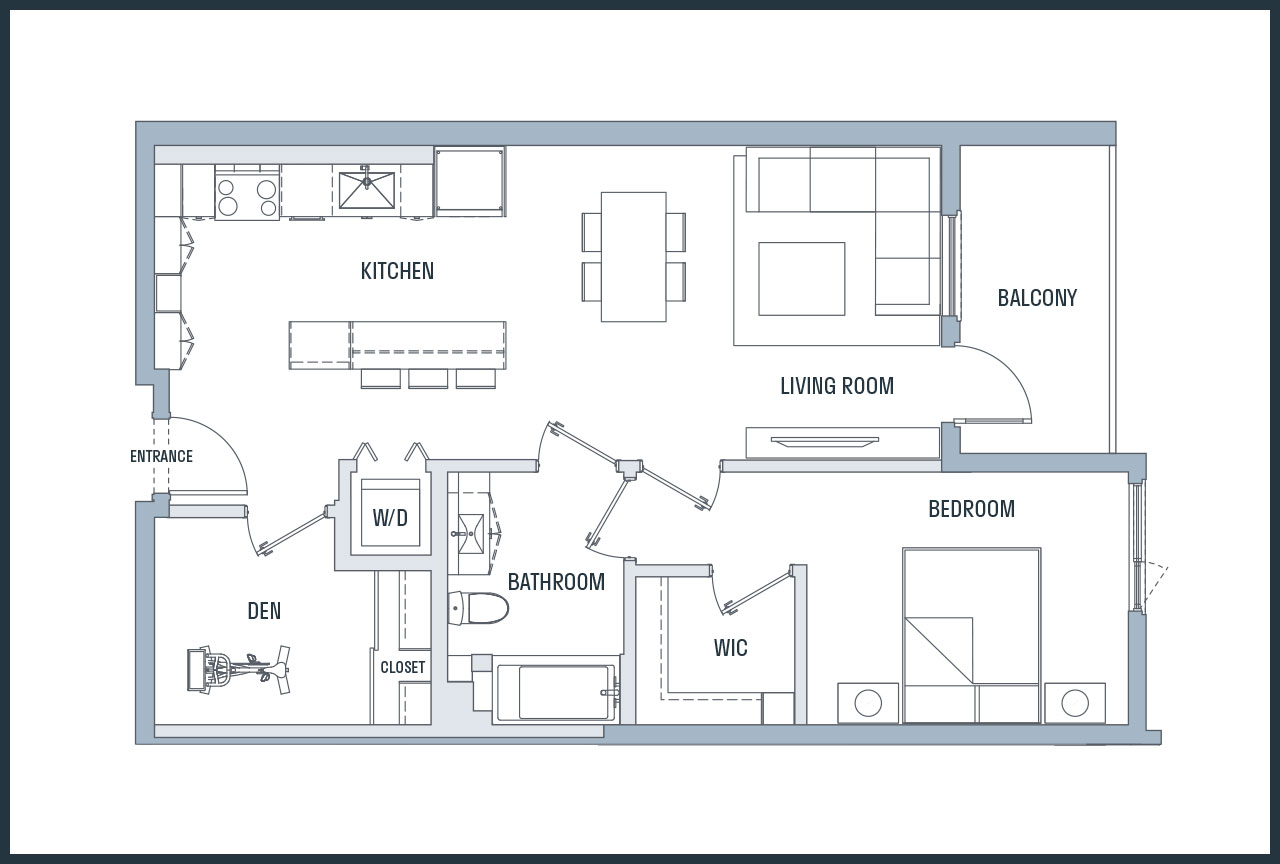
A3
Levels 3, 4, 5, 6
1 Bedroom
1 Bath
721 Sq. Ft.

A4
Levels 3, 4, 5, 6
1 Bedroom
1 Bath
862 Sq. Ft.

A5
Levels 3, 4, 5
1 Bedroom
1 Bath
833 Sq. Ft.

A7
Levels 3, 4, 5, 6
1 Bedroom
1 Bath
804 Sq. Ft.

A8
Levels 3, 4
1 Bedroom
1 Bath
606 Sq. Ft.
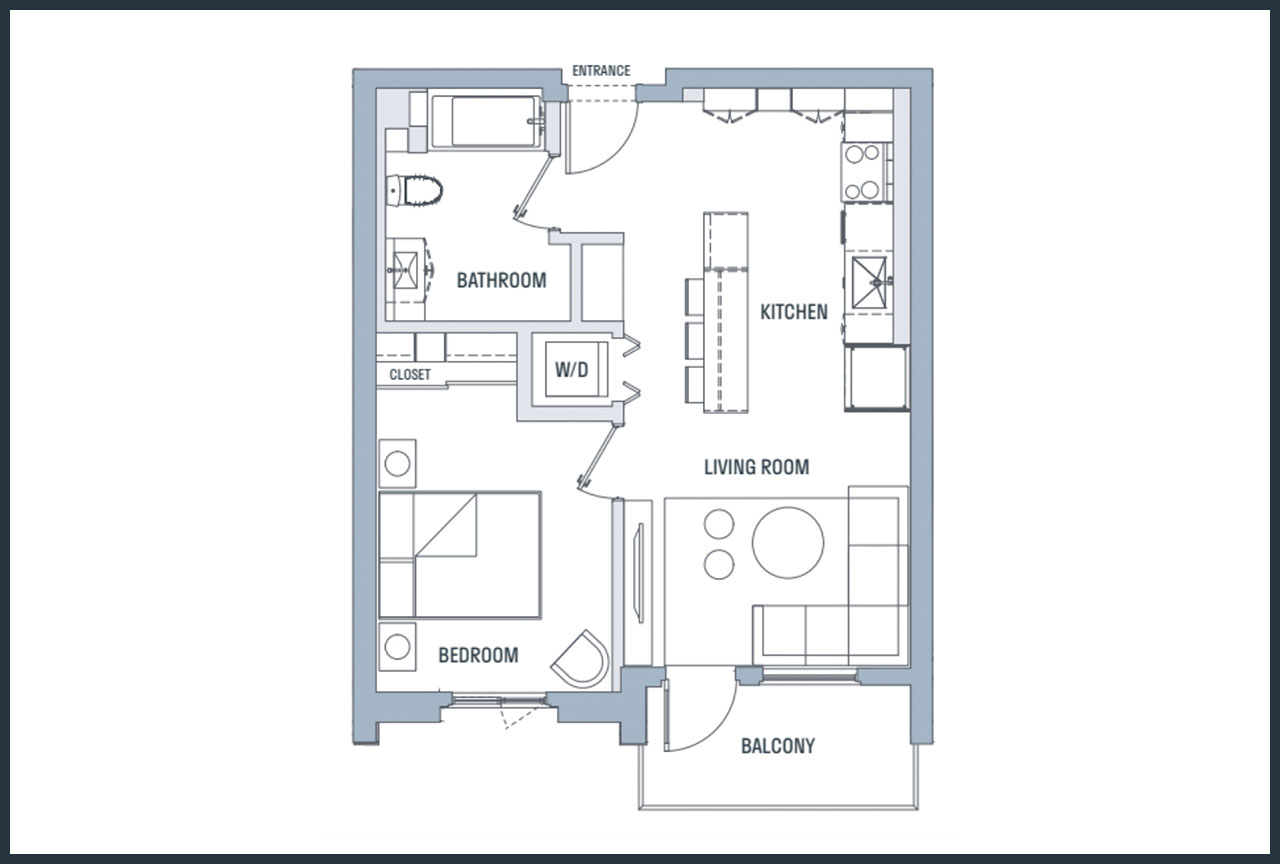
A8.1
Levels 3, 4
1 Bedroom
1 Bath
530 Sq. Ft.
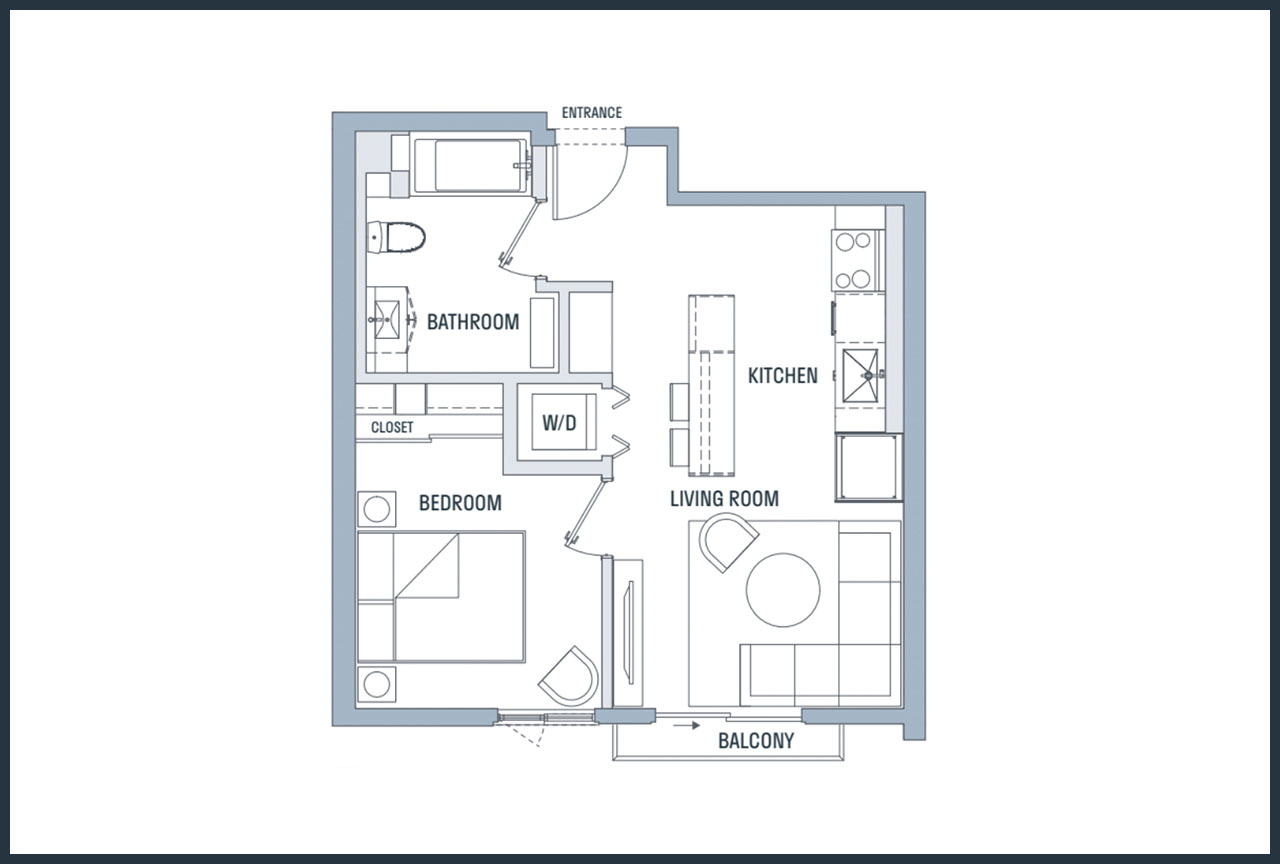
A9
Levels 3, 4
1 Bedroom
1 Bath
747 Sq. Ft.
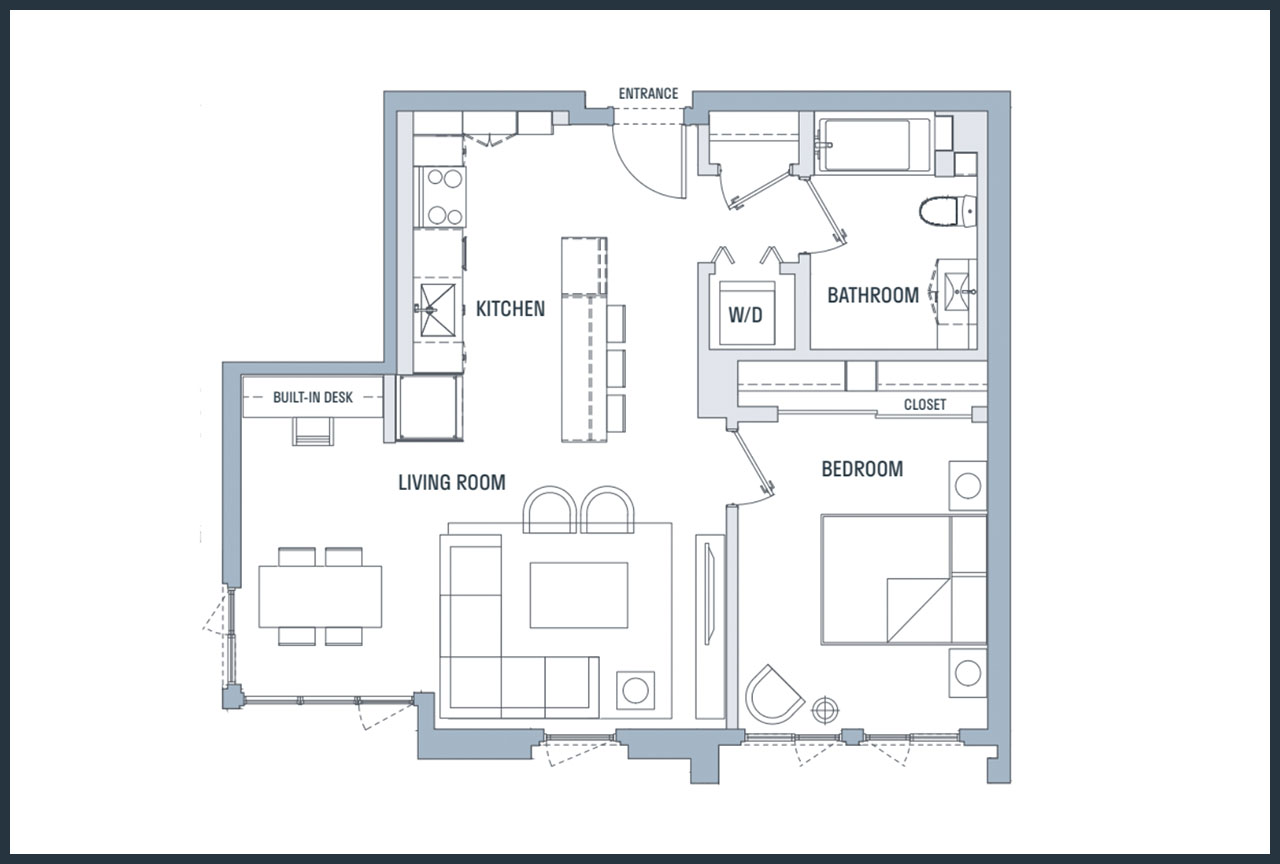
A10
Levels 3, 4
1 Bedroom
1 Bath
765 Sq. Ft.

There are no matching floorplans.